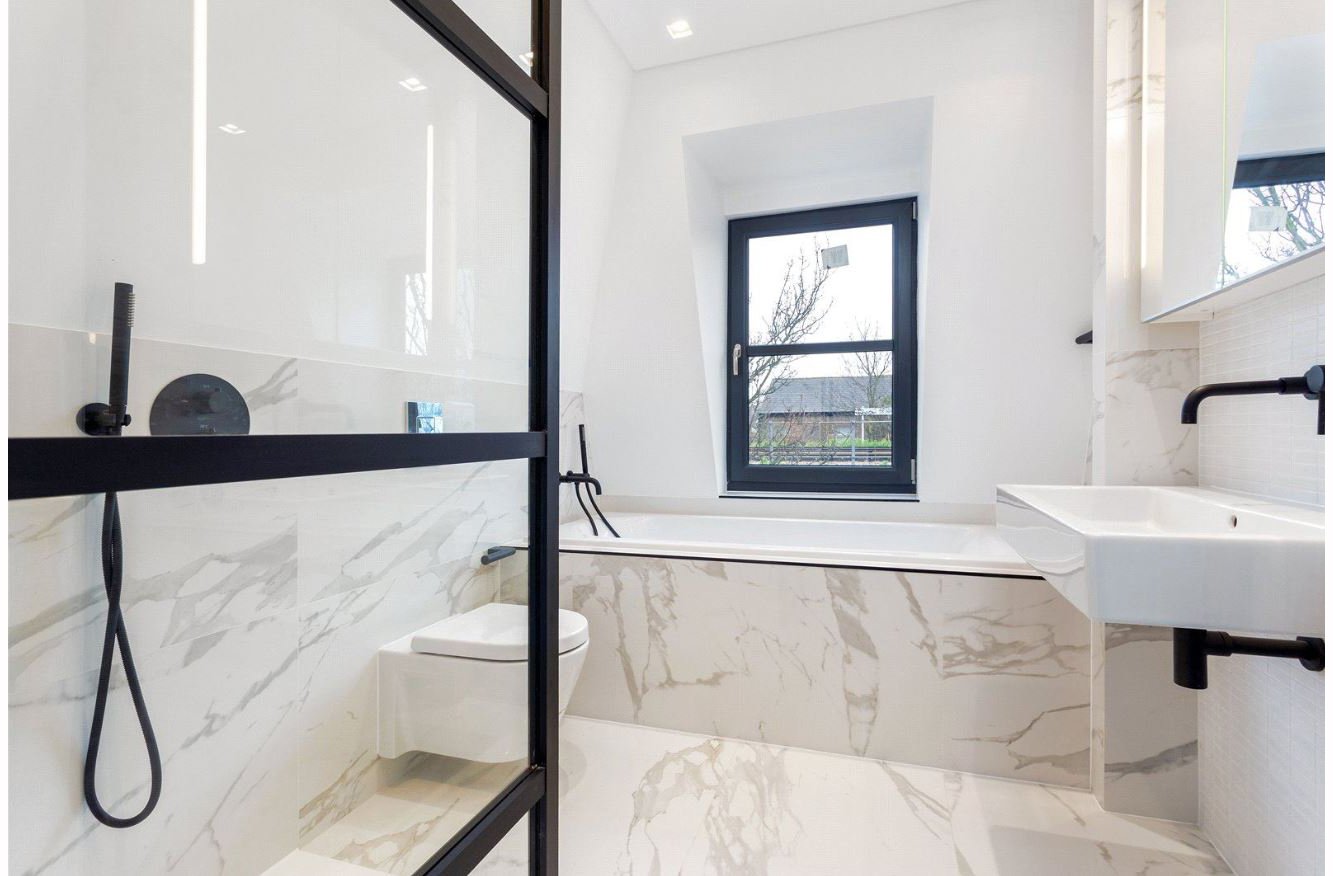SCOPE: ARCHITECTURE/INTERIOR/DEVELOPMENT
TYPOLOGY: RESIDENTIAL
SIZE: 1507.0 SQ.FT.
YEAR: 2019
This proposal aims to utilize the extent of the rear garden plots by orienting the dwellings perpendicular to Lorne Road. Unlike the previous consented scheme, we have reduced the number of units and increased the size of each dwelling and the surround outdoor amenity space. This ensure that we create a more suited property for the local market and provide a better quality of living for its residents. The proportions of this proposal are also in line with those of the surrounding buildings. The material palette is also derived from those used to construct neighbouring buildings.
GROUND FLOOR
FIRST FLOOR
I N T E R I O R S
A minimalist material and colour palette combined with traditional detailing creates the aesthetic of a fusion between old and new. Careful attention is paid to creating the synergy between the new interventions and restoring the original character of the building. Large floor to ceiling height in the lounge and dining area Restored ceiling mouldings in the large open plan lounge area. Feature pendant lights and ceiling fixtures to compliment the grandeur of the apartment A modern black kitchen accessed via a portal in the lounge to signify the fusion of the old and new. Landscaped rear garden with outdoor dining deck. Planting and new garden features are enhanced by LED uplighters. Recessed LED staircase lighting Front doors in solid-core timber, full height and oak-veneered with matching hardwood frames- compliant with Secured by Design safety standards. Door handles and light switch by Buster and Punch add to the sophisticated tactile experience. Farrow and ball paints used throughout the apartment Recessed curtain ceiling zones thoughtfully provide for concealed curtains to main windows Premium, trimless LED downlights used throughout the apartment Bespoke cabinet joinery throughout with integrated lighting and modern detailing to compliment the aesthetic of the apartment High quality engineered timber flooring laid in a traditional Parquet style



















