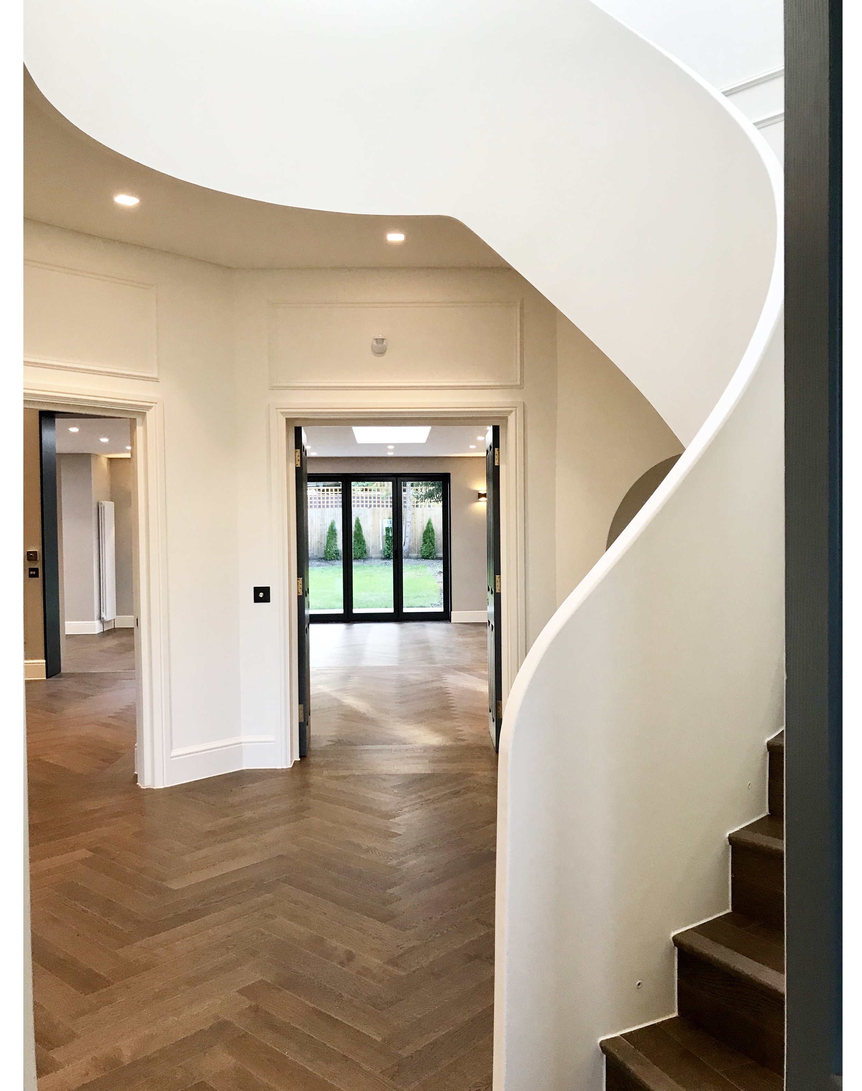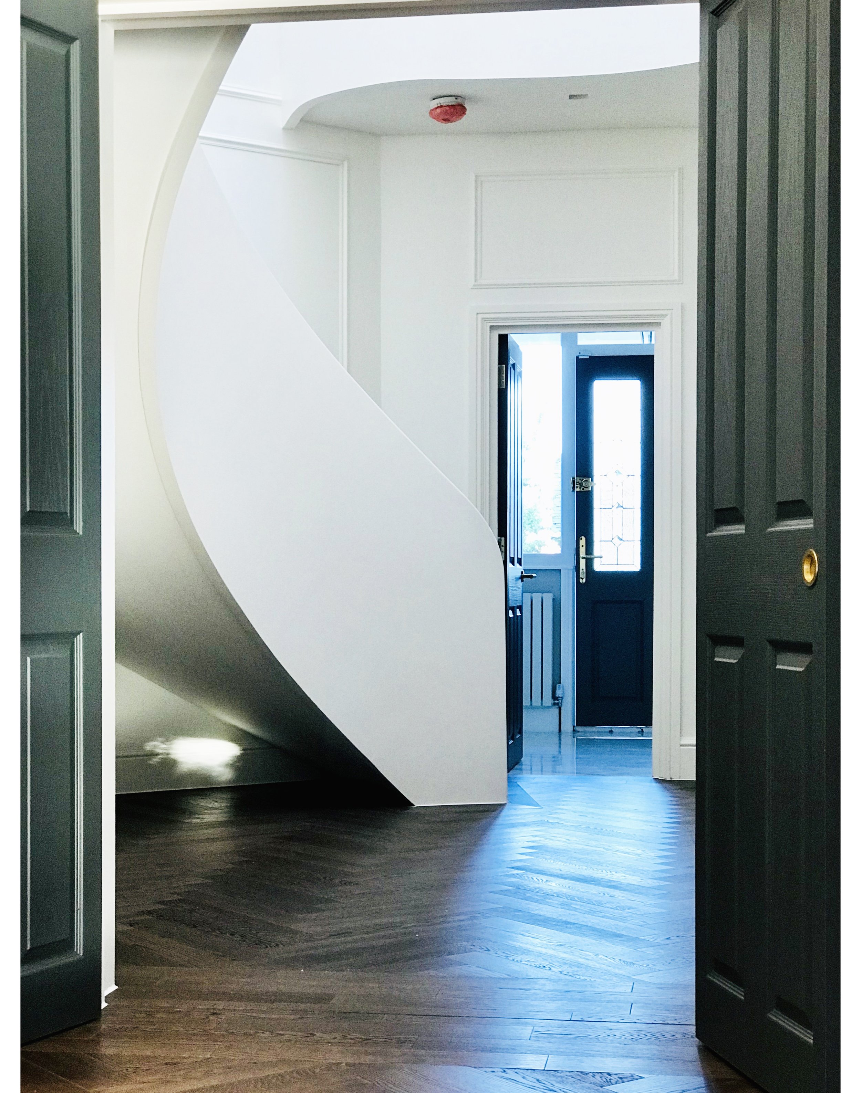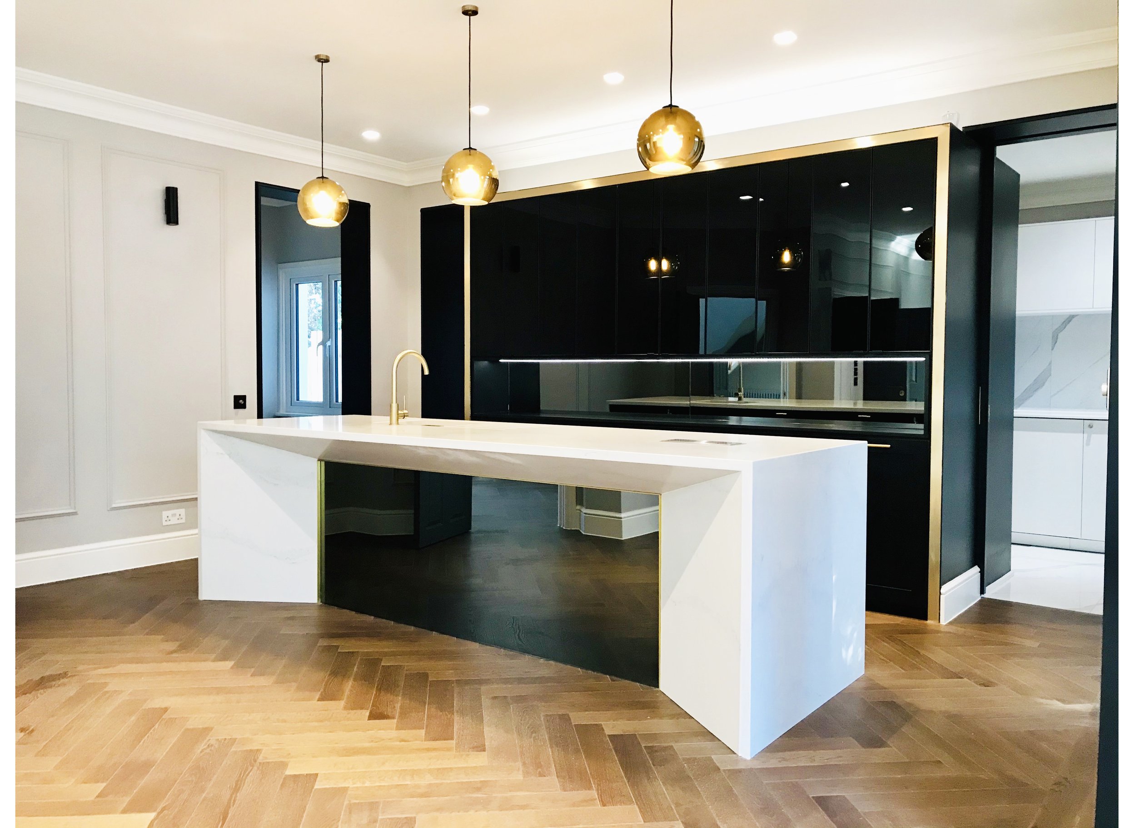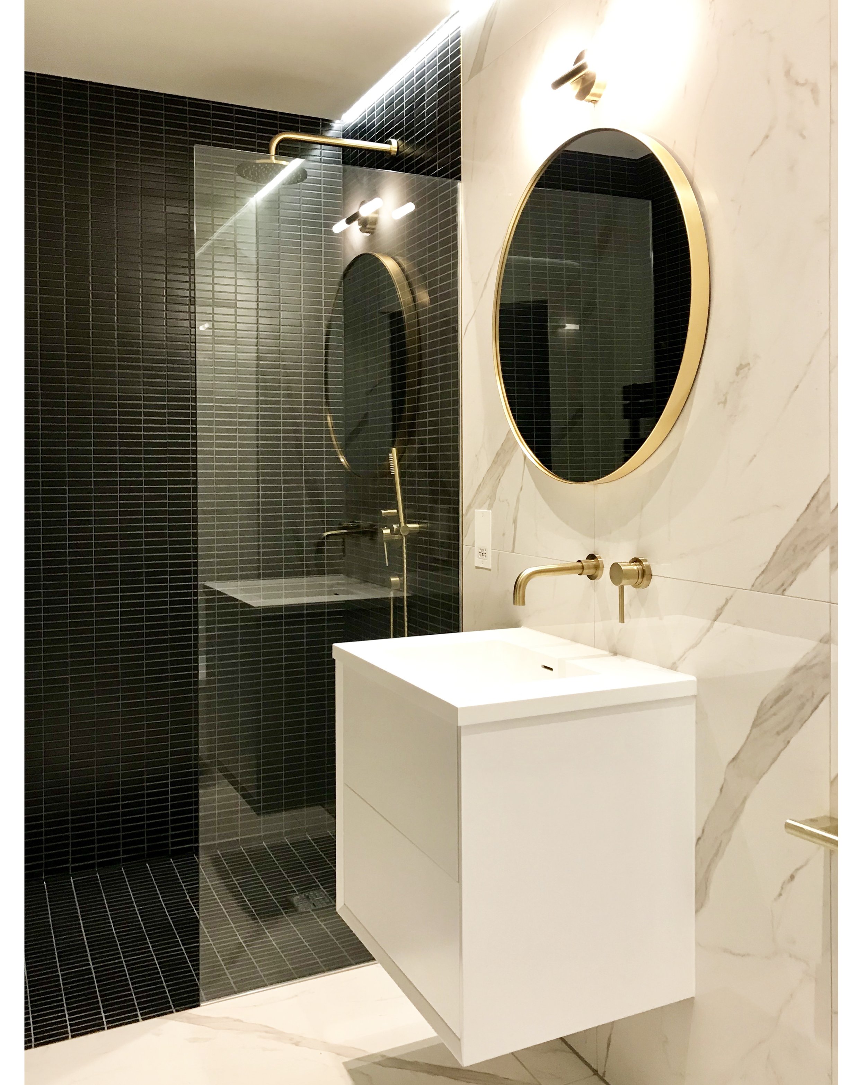SCOPE: RESIDENTIAL
TYPOLOGY: ARCHITECTURE/INTERIOR/DEVOLOPMENT
SIZE: 3400 SQ.FT..
YEAR: 2019
Based on our analysis we have found that this option provides the highest potential for development. It addressed the feasibility and planning policy requirements of: build - ability, right of light, privacy, environmental design, access and semblance with its con - text. The proposed town houses are positioned to maintain minimal light obstruction to neigh - bouring properties. Also mitigating over - bearing. The arrangement of the masterplan also allows for each property to maintain pri - vate outdoor amenity space which exceeds the minimum area requirements of the local Council Planning department. This proposal matches and compliments the materiality, scale, proportions and archi - tectural style of the surrounding buildings. Careful research was conducted to capture the essence of the context and instil it into the design of each dwelling
GROUND FLOOR
FIRST FLOOR
Our designs embody our principles- form follows function. We define the main purpose of the building and then evolve the architectural language from its response to climate, culture and context. Resultantly we believe we create spaces where the architectural language is in complete synergy with the interior design and its context. This holistic approach to design helps dissolve the boundary between the inside and outside- creating spaces that feel open, inundated with natural light, detailed with a curated material palette and leave a lasting impression on our clients.















