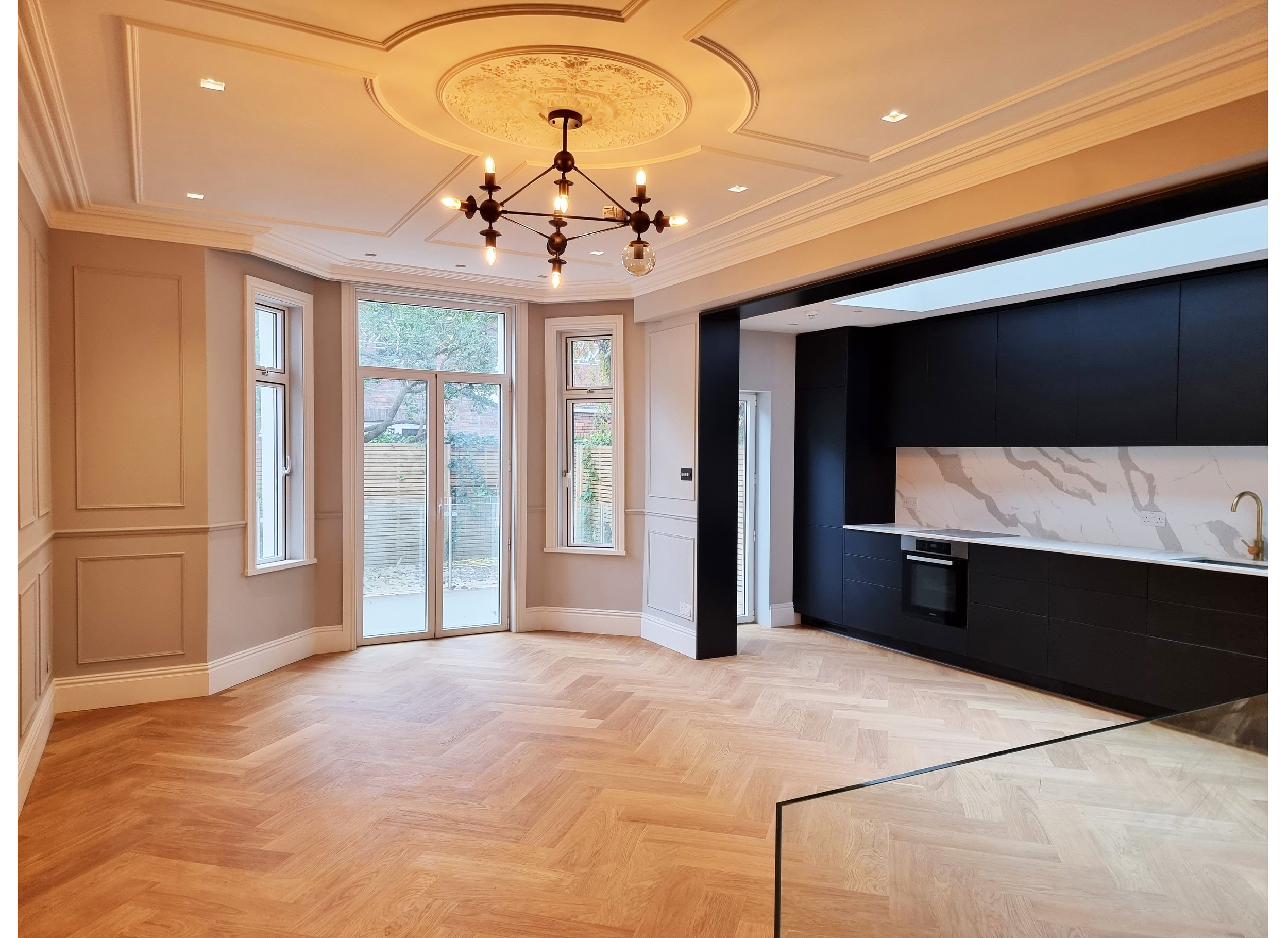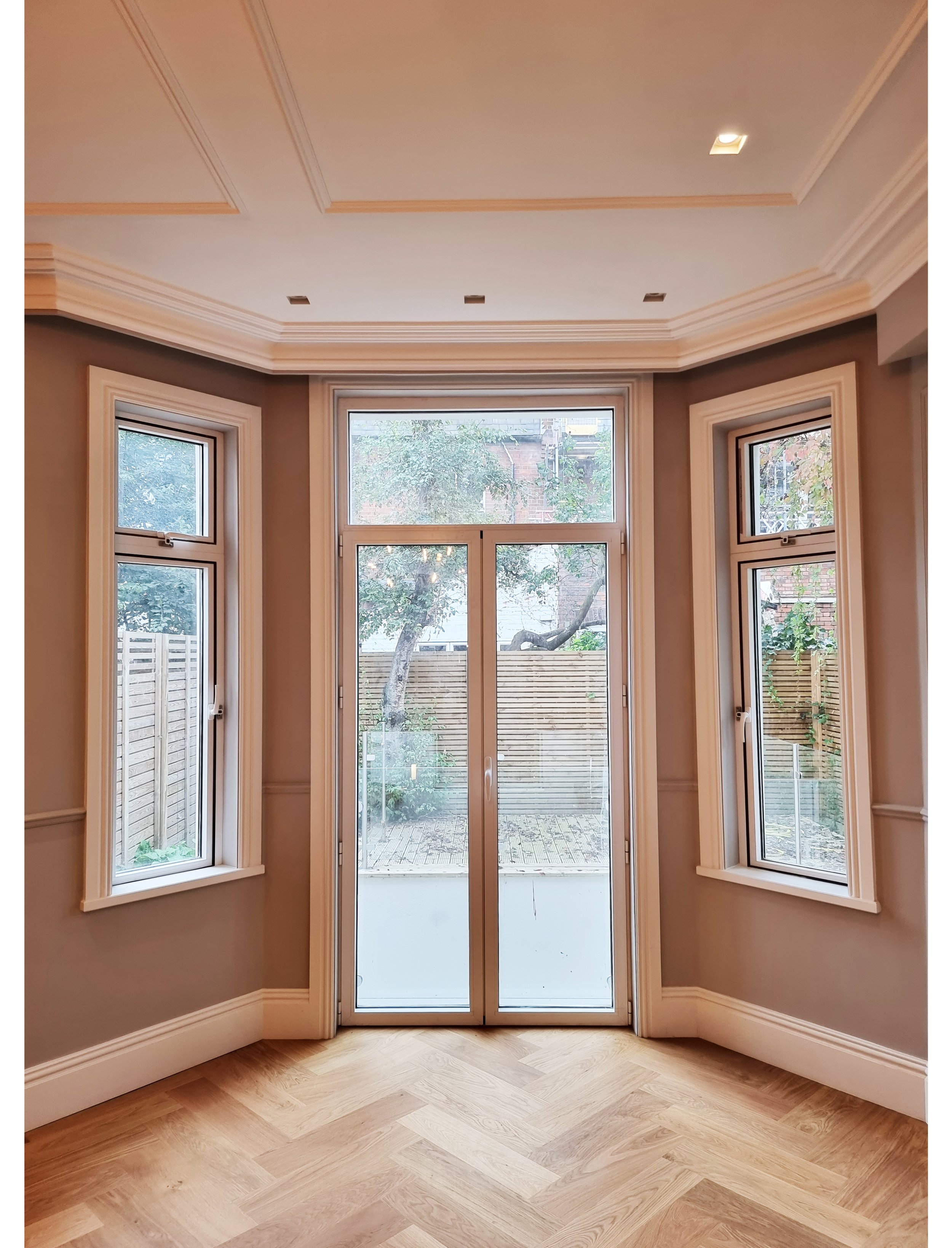DRAWING ROOM - 23.0 SQM
KITCHEN - 9.3 SQM
GARDEN - 27.0 SQM
ENSUITE BATHROOM - 4.0 SQM
MASTER BEDROOM - 13.0 SQM
BEDROOM - 11.9 SQM
BATHROOM - 4.1 SQM
TOTAL GROSS INTERNAL AREA - 85.0 SQM
I N T E R I O R S
A minimalist material and colour palette combined with traditional detailing creates the aesthetic of a fusion between old and new. Careful attention is paid to creating the synergy between the new interventions and restoring the original character of the building. Large floor to ceiling height in the lounge and dining area Restored ceiling mouldings in the large open plan lounge area. Feature pendant lights and ceiling fixtures to compliment the grandeur of the apartment A modern black kitchen accessed via a portal in the lounge to signify the fusion of the old and new. Landscaped rear garden with outdoor dining deck. Planting and new garden features are enhanced by LED uplighters. Recessed LED staircase lighting Front doors in solid-core timber, full height and oak-veneered with matching hardwood frames- compliant with Secured by Design safety standards. Door handles and light switch by Buster and Punch add to the sophisticated tactile experience. Farrow and ball paints used throughout the apartment Recessed curtain ceiling zones thoughtfully provide for concealed curtains to main windows Premium, trimless LED downlights used throughout the apartment Bespoke cabinet joinery throughout with integrated lighting and modern detailing to compliment the aesthetic of the apartment High quality engineered timber flooring laid in a traditional Parquet style
K I T C H E N S
Finely crafted cabinets with black matt finish doors to create a contemporary aesthetic. Wall units with matching black matt finish, with integrated down-lighting ideal for kitchen tasks. Concealed electrical sockets within the worktop to create a minimalist- clutter free appearance Durable Calacatta White Marble effect solid-surface worktop and splashback with stainless-steel sink and easy Single-lever mixer tap and detachable hose, in a brass finish. Designer brass ironmongery to call cabinet doors to enhance the luxury aesthetic Everything you need with integrated appliances: — Double door integrated Fridge/freezer.
— Concealed extractor hood
— Multi-function Miele electric oven
— 4-burner Miele induction hob.
— Integrated Dishwasher
— Extractor fan with integrated lighting.
— Combined washer/dryer
B E D R O O M S
Double bedrooms in the lower ground floor, flooded with natural light from the stepped rear lightwell. Large double glazed floor to ceiling windows and doors in all bedrooms. Landscaped lightwell provides outdoor seating for the bedrooms and an extension to the ground floor garden. Generous built-in wardrobes painted in a premium matt black finish. Designer handles are hand-craft - ed with a brass finish. Feature pendant lights in both bedrooms - dimma - ble to provide the ideal light for bedtime reading.








